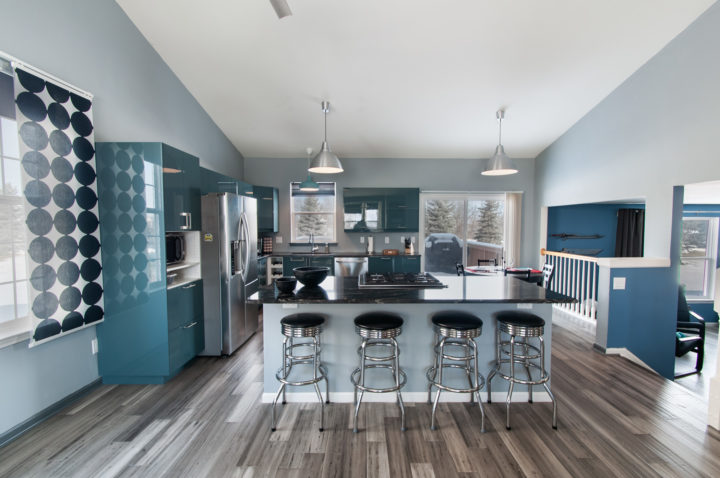The Avondale project was a fairly large renovation project mostly involving the first floor and basement. While full renovation services is not something we currently provide, we do like highlighting some of the ones we’ve done. Most of these projects have been personal projects or done for family and friends.
Let’s talk a little bit about where this project began. This was a previous house we owned. When we decided to buy, our first priority was to look for a place we could make our own. Our only definition of “move-in ready” was that we could actually live there while we remodeled/renovated. We knew going in we wouldn’t find our ideal house, but we also didn’t want to get into such major renovations that involved bringing in specialists such as structural engineers, large teams of contracts, or anything of the sort.
This is how we settled into this house:
Not the best pictures, I realize. However, we never took these pictures with the intention of sharing them. We took all these pictures the first time we went to look at the house.
The picture of the living room where you see all the small mirrors on the wall, that was a dividing wall between the living room and kitchen. On the kitchen side, it’s where the refrigerator is. While we didn’t really like the layout of the space as it was, that wall did not make it all the way to the ceiling, which immediately told us this was in no way a load-bearing wall. Ultimately, along with the basement walls (we’ll get into that later), this cemented our decision to purchase this house.
So you may be wondering exactly what we were looking for. We’re big on open-concept design. We love being able to look across a space, to have as much flexibility as possible to turn the space into what we need it to be at any given time. Additionally, we love our technology, our computers, TVs, etc. This means finding large, uninterrupted walls, and a whole lot of outlets!
So we set out on a plan to open up the first floor and also create a kitchen we loved!
If I were to be completely honest, I can’t say with any certainty that this design is 100% any style. The turquoise color came from some sofas we used to have and which were more in the mid-century style, which is what kickstarted the rest of the idea. In the end, I think it ended up somewhere in the just modern/contemporary range. We just picked colors and pieces as we felt they worked and added to what was already there. There was definitely some trial and error involved in all this but ultimately we were pretty satisfied with the result. We achieved what we set out to do which was to create an open and yet inviting space that was great for entertaining and including anyone who wanted to be part of the action!

